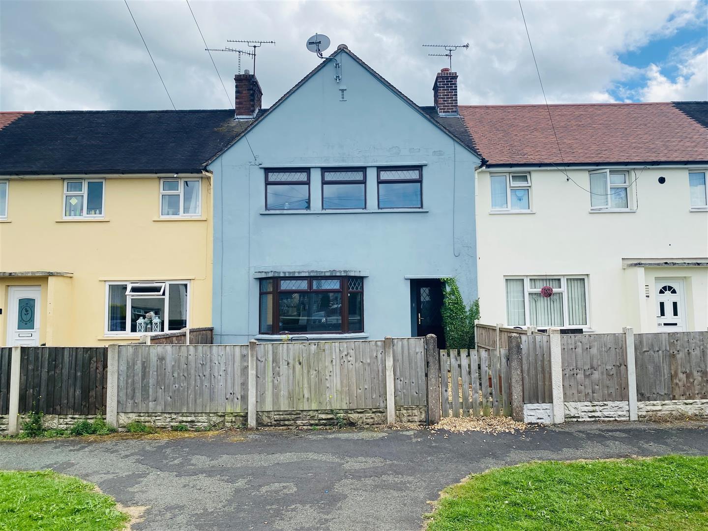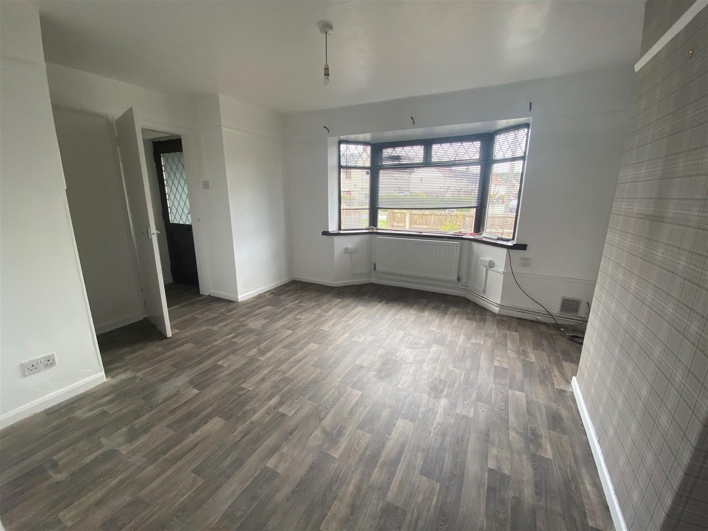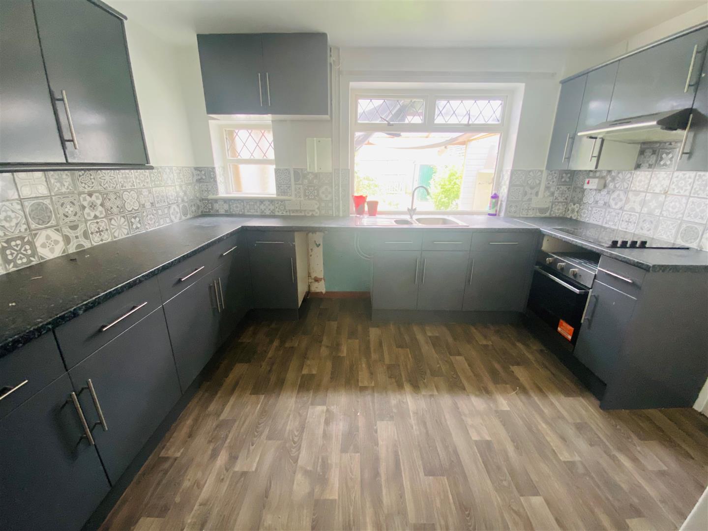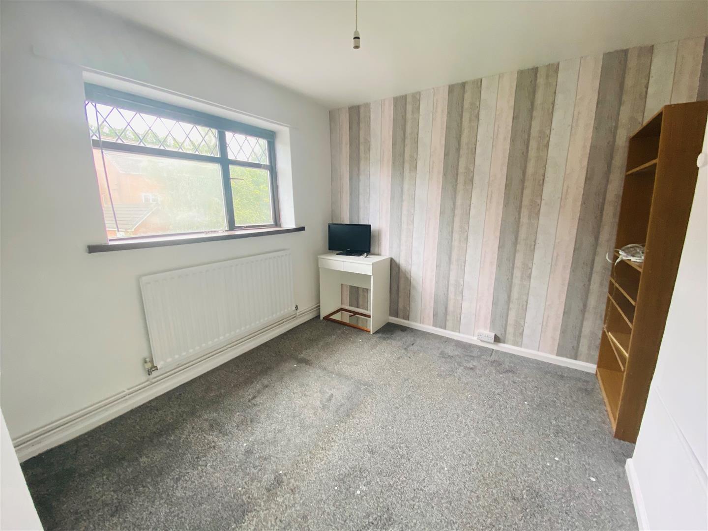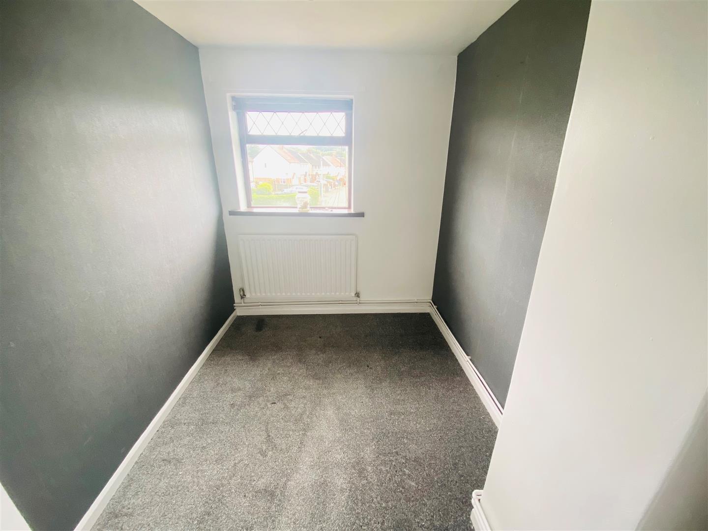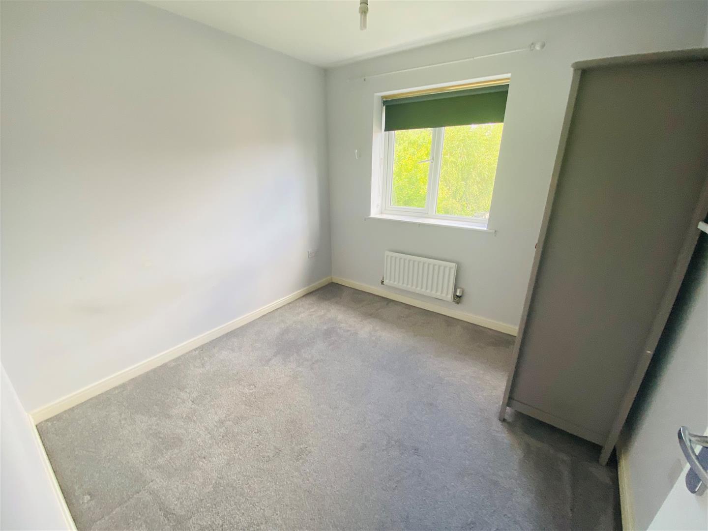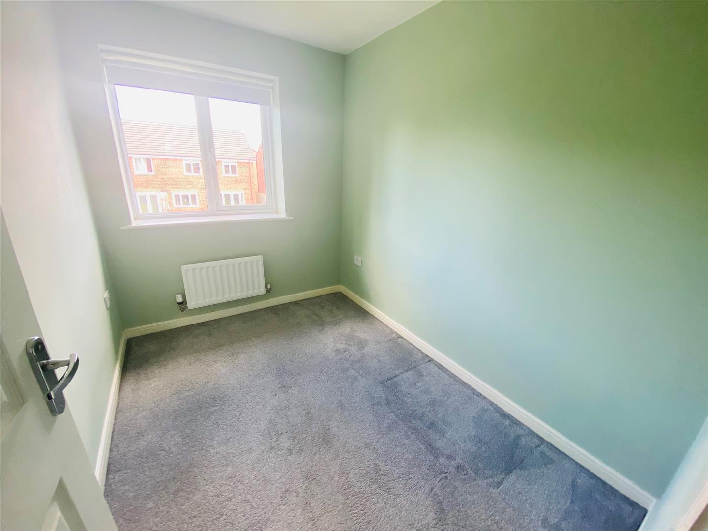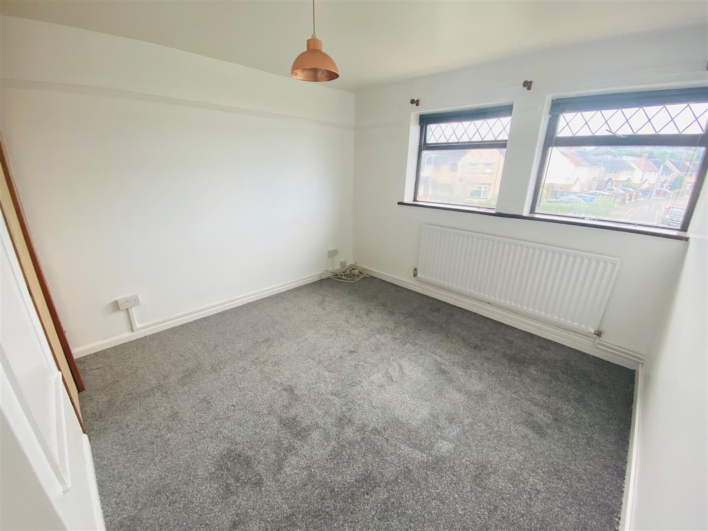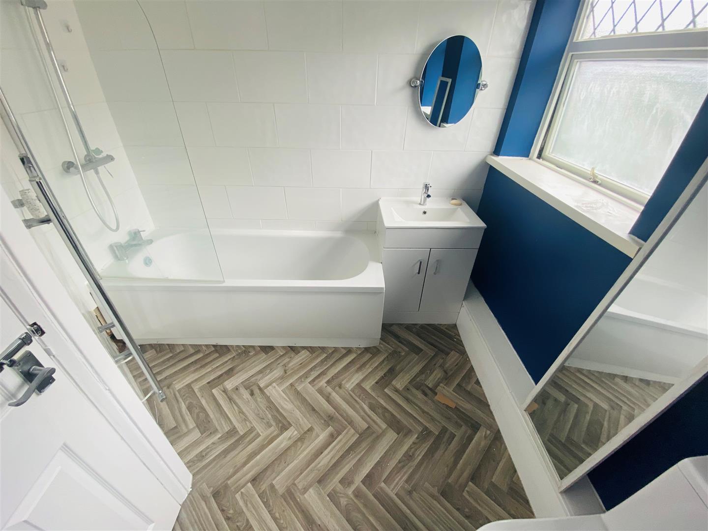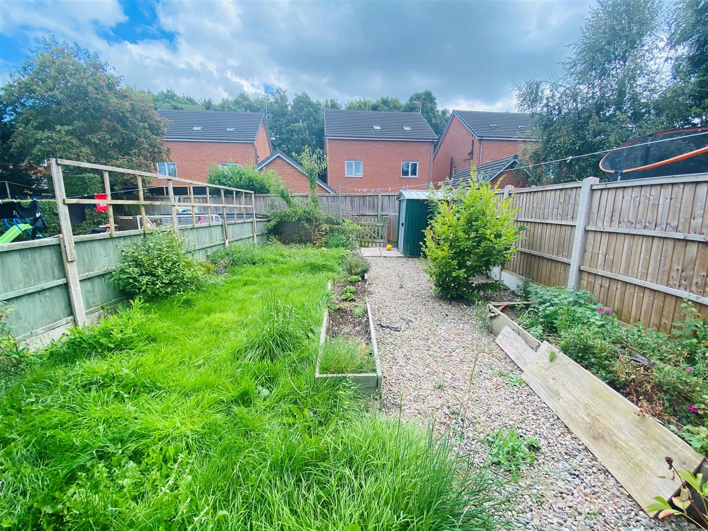Maes Y Llan Lane, Ruabon, Wrexham
 3 Bedrooms
3 Bedrooms 1 Bathrooms
1 Bathrooms 1 Receptions
1 ReceptionsProperty Features
- NO ONWARD CHAIN
- WELL PRESENTED THROUGHOUT
- GOOD SIZED REAR GARDEN
- UPVC DOUBLE GLAZING & GCH
- IDEAL FOR INVESTMENT OR FIRST TIME BUYER
Property Summary
Full Details
Externally Front
To the front of the property as a low maintenance gold gravel garden enclosed by low fencing.
Entrance Hall
The property is entered through an opaque UPVC double glazed front door which opens to an entrance hall with an open doorway to the side passage/utility and a door opening to the living room.
Living Room 4.32m x 3.40m (14'2 x 11'2 )
Having a bay window to the front elevation with a radiator below, a door opening to the kitchen and stairs rising to the first floor accommodation.
Kitchen 3.56m x 3.56m (11'8 x 11'8 )
Fitted with light grey wall, base and drawer units complimented by stainless steel handles ample work surface space houses a stainless steel one and a half bowl sink unit with a mixer tap. Integrated appliances, including oven, hob and extractor hood, two windows face the rear elevation, there is a radiator and a doorway opening to the side passage/utility
Utility/ Side Passageway 4.45m x 1.65m (14'7 x 5'5)
With a radiator, wall mounted gas Combi boiler and UPVC opaque double glazed door opening to the rear garden.
First Floor Landing
With access to the loft, built in shelved cupboard and doors opening to all three bedrooms and the bathroom.
Bedroom One 3.35m x 3.25m (11' x 10'8 )
Two windows the front elevation, a built in cupboard and a fitted wardrobe.
Bedroom Two 3.10m x 3.05m max (10'2 x 10' max )
With a building covered window to the rear elevation and radiator.
Bedroom Three 2.69m x 1.98m (8'10 x 6'6 )
Windows to the front elevation with radiator below
Bathroom
Installed with a white suite comprising a panel bath with mixer tap and thermostatic shower above, vanity unit housing wash hand basin with mixer tap, dual flush low level WC, partially tiled walls, two windows facing the rear elevation and recessed downlights.
Rear Garden
Partially gravelled with a lawn and shrub boarders, an aluminium storage shed and covered seating area and timber rear access gate.

